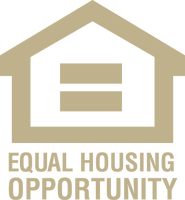


Listing Courtesy of: YES MLS / Century 21 Homestar / Kara Hamilton - Contact: khamiltonhome2020@gmail.com 330-703-0490
8959 Wood Thrush Streetsboro, OH 44241
Pending (13 Days)
$175,000
MLS #:
5107090
5107090
Type
Mfghome
Mfghome
Year Built
2001
2001
Style
Manufactured Home, Mobile Home
Manufactured Home, Mobile Home
School District
Streetsboro Csd - 6709
Streetsboro Csd - 6709
County
Portage County
Portage County
Listed By
Kara Hamilton, Century 21 Homestar, Contact: khamiltonhome2020@gmail.com 330-703-0490
Source
YES MLS
Last checked Apr 6 2025 at 2:37 PM GMT+0000
YES MLS
Last checked Apr 6 2025 at 2:37 PM GMT+0000
Bathroom Details
- Full Bathrooms: 2
Interior Features
- Range
- Refrigerator
- Dryer
- Washer
- Dishwasher
- Microwave
- Soaking Tub
- Walk-In Closet(s)
- Laundry: Main Level
- Kitchen Island
- Primary Downstairs
- Pantry
- Laundry: Laundry Tub
- Laundry: Sink
- High Ceilings
- Cathedral Ceiling(s)
- See Remarks
- Granite Counters
- Open Floorplan
Lot Information
- Back Yard
- Front Yard
- Landscaped
Property Features
- Fireplace: 1
- Fireplace: Gas
- Fireplace: Family Room
- Foundation: Raised
Heating and Cooling
- Gas
- Central Air
Pool Information
- Community
Homeowners Association Information
- Dues: $625
Exterior Features
- Roof: Asphalt
Utility Information
- Utilities: Water Source: Public
- Sewer: Public Sewer
Parking
- Garage
- Garage Faces Side
Stories
- 1
Living Area
- 1,800 sqft
Additional Information: Homestar | khamiltonhome2020@gmail.com 330-703-0490
Location
Estimated Monthly Mortgage Payment
*Based on Fixed Interest Rate withe a 30 year term, principal and interest only
Listing price
Down payment
%
Interest rate
%Mortgage calculator estimates are provided by C21 HomeStar and are intended for information use only. Your payments may be higher or lower and all loans are subject to credit approval.
Disclaimer: Copyright 2025 YES MLS. All rights reserved. This information is deemed reliable, but not guaranteed. The information being provided is for consumers’ personal, non-commercial use and may not be used for any purpose other than to identify prospective properties consumers may be interested in purchasing. Data last updated 4/6/25 07:37



Description