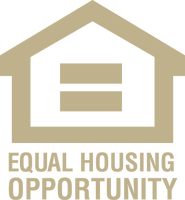


6475 E Broadview Road Seven Hills, OH 44131
Description
5108726
$4,404(2023)
0.96 acres
Single-Family Home
1940
Ranch
Parma Csd - 1824
Cuyahoga County
Listed By
YES MLS
Last checked Apr 5 2025 at 8:54 PM GMT+0000
- Full Bathroom: 1
- Half Bathroom: 1
- Fireplace: 1
- Forced Air
- Central Air
- Full
- Finished
- Roof: Asbestos Shingle
- Utilities: Water Source: Public
- Sewer: Public Sewer
- Garage
- Detached
- Carport
- 2
- 1,450 sqft
Estimated Monthly Mortgage Payment
*Based on Fixed Interest Rate withe a 30 year term, principal and interest only



Step into the inviting living room featuring a cozy fireplace—perfect for relaxing evenings. The huge eat-in kitchen offers plenty of space for meals, gatherings, and future updates. You'll also love the bright and airy three-season porch, ideal for enjoying morning coffee or unwinding after a long day.
With plenty of parking, a large yard for entertaining or expansion, and a layout that invites creative updates, this property is a fantastic opportunity for homeowners or investors alike.
This residence is a canvas awaiting your personal touch. Whether you're looking to renovate or update, 6475 E Broadview Rd offers the perfect opportunity to create your dream home in a serene suburban setting. Located just ten minutes from Downtown Cleveland, Seven Hills provides a diverse workforce, accessible transportation, and a tranquil environment. ?
Don't miss out on this rare find—schedule a viewing today and envision the possibilities that await!