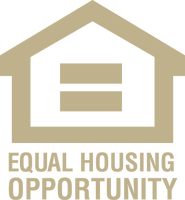


254 E 211th Street Euclid, OH 44123
-
OPENSun, Apr 61:00 pm - 3:00 pm
Description
5109242
$1,871(2024)
5,009 SQFT
Single-Family Home
1931
Colonial
City Lights
Euclid Csd - 1813
Cuyahoga County
Listed By
YES MLS
Last checked Apr 5 2025 at 8:23 PM GMT+0000
- Full Bathroom: 1
- Half Bathroom: 1
- Washer
- Refrigerator
- Range
- Dryer
- Laundry: Sink
- Laundry: Washer Hookup
- Laundry: Laundry Chute
- Laundry: In Basement
- Laundry: Laundry Tub
- Laminate Counters
- Landscaped
- Front Yard
- Back Yard
- Fireplace: Wood Burning
- Fireplace: See Remarks
- Fireplace: 1
- Foundation: Brick/Mortar
- Gas
- Forced Air
- Central Air
- Ceiling Fan(s)
- Attic Fan
- Full
- Sump Pump
- Community
- Roof: Asphalt
- Utilities: Water Source: Public
- Sewer: Public Sewer
- Garage Faces Front
- Garage
- Electricity
- Detached
- 2
- 1,494 sqft
Estimated Monthly Mortgage Payment
*Based on Fixed Interest Rate withe a 30 year term, principal and interest only


