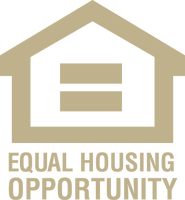


Listing Courtesy of: YES MLS / Century 21 Homestar / Danh Nguyen - Contact: Danh.nguyen.21c@gmail.com 440-554-1822
14826 Terminal Avenue Cleveland, OH 44135
Pending (43 Days)
$200,000
MLS #:
5097312
5097312
Taxes
$2,729(2024)
$2,729(2024)
Lot Size
6,098 SQFT
6,098 SQFT
Type
Single-Family Home
Single-Family Home
Year Built
1962
1962
Style
Ranch
Ranch
Views
City
City
School District
Cleveland Municipal - 1809
Cleveland Municipal - 1809
County
Cuyahoga County
Cuyahoga County
Listed By
Danh Nguyen, Century 21 Homestar, Contact: Danh.nguyen.21c@gmail.com 440-554-1822
Source
YES MLS
Last checked Apr 5 2025 at 8:23 PM GMT+0000
YES MLS
Last checked Apr 5 2025 at 8:23 PM GMT+0000
Bathroom Details
- Full Bathroom: 1
- Half Bathroom: 1
Interior Features
- Windows: Aluminum Frames
- Windows: Screens
- Washer
- Refrigerator
- Range
- Dryer
- Disposal
- Dishwasher
- Laundry: In Basement
- Open Floorplan
- Laminate Counters
Lot Information
- Near Public Transit
Property Features
- Fireplace: 0
- Foundation: Block
Heating and Cooling
- Gas
- Forced Air
- Central Air
Basement Information
- Partially Finished
- Full
Exterior Features
- Roof: Asphalt
Utility Information
- Utilities: Water Source: Public
- Sewer: Public Sewer
Parking
- Garage Faces Front
- Garage Door Opener
- Garage
- Driveway
- Attached
Stories
- 1
Living Area
- 1,711 sqft
Additional Information: Homestar | Danh.nguyen.21c@gmail.com 440-554-1822
Location
Estimated Monthly Mortgage Payment
*Based on Fixed Interest Rate withe a 30 year term, principal and interest only
Listing price
Down payment
%
Interest rate
%Mortgage calculator estimates are provided by C21 HomeStar and are intended for information use only. Your payments may be higher or lower and all loans are subject to credit approval.
Disclaimer: Copyright 2025 YES MLS. All rights reserved. This information is deemed reliable, but not guaranteed. The information being provided is for consumers’ personal, non-commercial use and may not be used for any purpose other than to identify prospective properties consumers may be interested in purchasing. Data last updated 4/5/25 13:23



Description